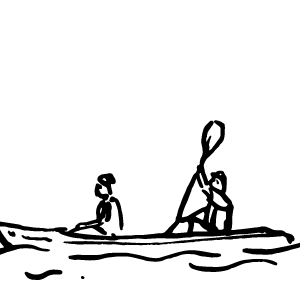BEACH
Hotel Joaquin
Laguna Beach, California
OUR NEWEST PETITE RESORT
OUR NEWEST PETITE RESORT
A Return to Relaxed, Riviera Life
In the 1940s heyday of the California Riviera, when Hollywood stars, musicians and producers escaped to the charming artists’ enclave of Laguna Beach to reclaim their anonymity, the roadside motel that is now Hotel Joaquin was a favorite escape hatch. We bought it and reimagined its glory days as a petite resort of only 22 rooms and a feeling of matchless exclusivity, secluded from Laguna’s mega beach resorts and steps away from the residential beach of Shaw’s Cove. With décor inspired by 1950s-era Southern California beach culture, the carefree elegance of St. Barths, and the timeless aesthetic of the Mediterranean coast, it’s a return to relaxed, riviera life.
Choose to sequester yourself in one of our thoughtfully designed, ocean-view rooms or plan a full stay of adventures. Start your day with a nourishing breakfast at Saline and yoga overlooking our pool. We’ll take you biking or hiking in the hills, paddleboarding or surfing, on a nature tour of some of Laguna’s nearby tidepools, or all of the above. Arrange a dive with our resident adventure guru, and relax away the day with a cocktail in our living room.
In the 1940s heyday of the California Riviera, when Hollywood stars, musicians and producers escaped to the charming artists’ enclave of Laguna Beach to reclaim their anonymity, the roadside motel that is now Hotel Joaquin was a favorite escape hatch. We bought it and reimagined its glory days as a petite resort of only 22 rooms and a feeling of matchless exclusivity, secluded from Laguna’s mega beach resorts and steps away from the residential beach of Shaw’s Cove. With décor inspired by 1950s-era Southern California beach culture, the carefree elegance of St. Barths, and the timeless aesthetic of the Mediterranean coast, it’s a return to relaxed, riviera life.
Choose to sequester yourself in one of our thoughtfully designed, ocean-view rooms or plan a full stay of adventures. Start your day with a nourishing breakfast at Saline and yoga overlooking our pool. We’ll take you biking or hiking in the hills, paddleboarding or surfing, on a nature tour of some of Laguna’s nearby tidepools, or all of the above. Arrange a dive with our resident adventure guru, and relax away the day with a cocktail in our living room.










I finally understand the travel wellness craze after staying at this new Laguna beach hotel.
I finally understand the travel wellness craze after staying at this new Laguna beach hotel.
Travel + Leisure
ACTIVITIES
Never Get Bored

Welcome Cocktail

Daily Breakfast at Saline

Daily Morning Yoga

Daily Guided Hikes

Paddle Boarding

Tide Pool Walks

Kayaking

City Tours

In-Room Record Players

Bicycles

Surfing













